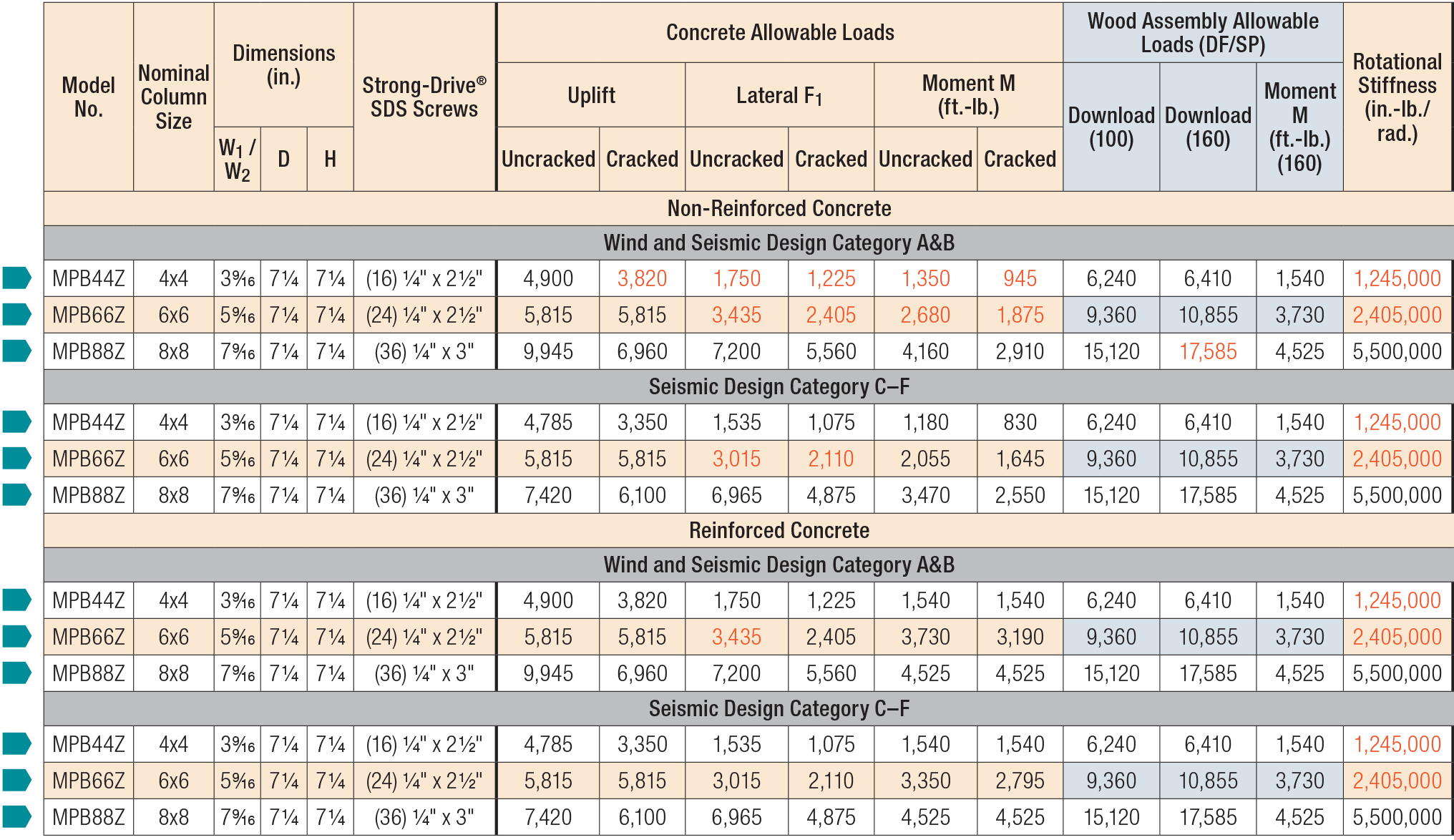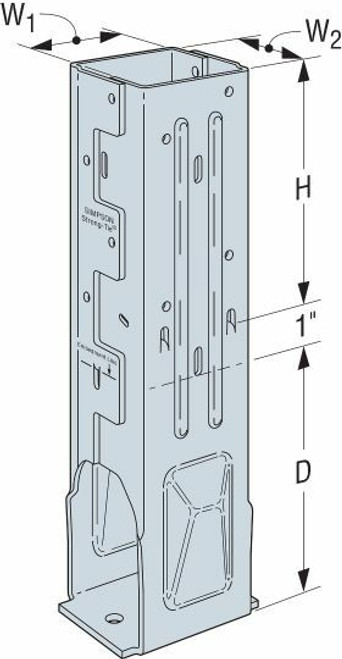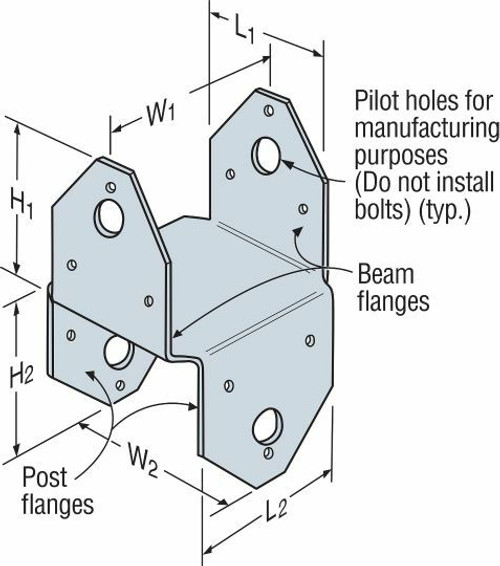Description
The patent-pending MPBZ is specifically designed to provide moment resistance for columns or posts. An innovative overlapping sleeve design encapsulates the post, helping to resist rotation around its base. It is available for 4x4, 6x6 and 8x8 posts. The MPBZ is ideal for outdoor structures, such as carports, fences and decks. Built-in standoff tabs provide the required 1" standoff to resist decay of the post while eliminating multiple parts and assembly. Additionally, the MPBZ is available in ZMAX® as the standard finish to meet exposure conditions in many environments.
Key Features
- Internal top-of-concrete tabs
- 1" standoff tabs
- Additional holes provided to attach trim material
- Weep hole provided for water drainage
Material
- 12 gauge
Finish
- ZMAX coating
Installation
- Use all specified fasteners; see General Notes.
- Install MPBZ before concrete is placed using embedment level indicators and form board attachment holes.
- Place post on tabs 1" above top of concrete.
- Install Strong-Drive® SDS Heavy-Duty Connector screws, which are supplied with the MPBZ. (Lag screws will not achieve the same load.)
- Concrete level inside the part must not exceed 1/4" above embedment line to allow for water drainage.
- Annual inspection of connectors used in outdoor application is advised. If significant corrosion is apparent or suspected, then the wood, fasteners and connectors should be evaluated by a qualified engineer or inspector.
Load Tables
MPBZ Load Table
These products are available with additional corrosion protection. Additional products on this page may also be available with this option, check with Simpson Strong-Tie for details.

- Loads may not be increased for duration of load.
- Higher download can be achieved by solidly packing grout in the 1" standoff area before installation of the post. Allowable download shall be based on either the wood post design or the concrete design calculated per code.
- Concrete shall have a minimum compressive strength of f'c = 2,500 psi.
- Tabulated rotational stiffness accounts for the rotation of the base assembly attributable to deflection of the connector, fastener slip, and post deformation. Designer must account for additional deflection attributable to bending of the post.
- To obtain LRFD values, multiply ASD seismic load values by 1.4 and wind load values by 1.67 (1.6 for 2012 IBC).
- In accordance with IBC, Section 1613.1, detached one- and two-family dwellings in Seismic Design Category (SDC) C may use "Wind and SDC A&B" allowable loads.
- Foundation dimensions are for anchorage only. Foundation design (size and reinforcement) by Designer.
- Allowable load shall be the lesser of the wood assembly or concrete allowable load. To achieve full wood assembly allowable moment loads, additional concrete design and reinforcement by Designer is required.
- For loading simultaneously in more than one direction, the allowable load must be evaluated using the following equation: (Design Uplift / Allowable Uplift, or Design Download / Allowable Download) + (Design Moment / Allowable Moment) + (Design Lateral / Allowable Lateral) ≤ 1.0.
- To account for shrinkage up to 3%, multiply rotational stiffness by 0.75. Reduction may be linearly interpolated for shrinkage less than 3%.









